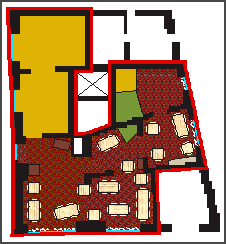DESCRIPTION OF THE INSIDE
The floor of the dinning hall is
made from terra-cotta tiles. The Restaurant, which was once four humble houses,
all separated by thick walls made from Lecce stone, collapsed over time and
disuse. The ceilings are constituted by cross vaults. This is an architectural
element in which, in spite of the internal changes of the walls, outlines the
original planimetry of the building.
One of the rooms has an undamaged and functioning fireplace,
which dates back to 16th century, and is called in the local dialect, lu
focalire. The architects-restorers
thought of preserving the beauty of this structure
by keeping the nude stone, that is to say without the typical white plaster.
A curiosity: the original map of our restaurant shows the existence of an empty
structure closed by a wall. It was probably an ancient chimney flue which was
part of another fireplace removed with time. The presence of this chimney flue
was recently discovered while reading old documents considered to be necessary
for the creation of our web site. The furniture consists of a few basic elements.
In fact, besides the tables and the chairs, you will notice an ancient chest,
just in front of the entrance, and a showcase in which you will find the best
wines from Salento. The shutters have handmade colored glass painted by a famous
artisan from Salento.

They have floral motifs in liberty style, with twisted
callas and leaves. The ample windows are curtained and overlook the three streets
close to our Restaurant. The curtains are made of white embroidered linen. From
our restaurant one can enjoy a fine view of the
Arco di Prato which appears massive in the little square in
front of our restaurant.
DESCRIPTION OF THE INSIDE


piccolo2.gif)